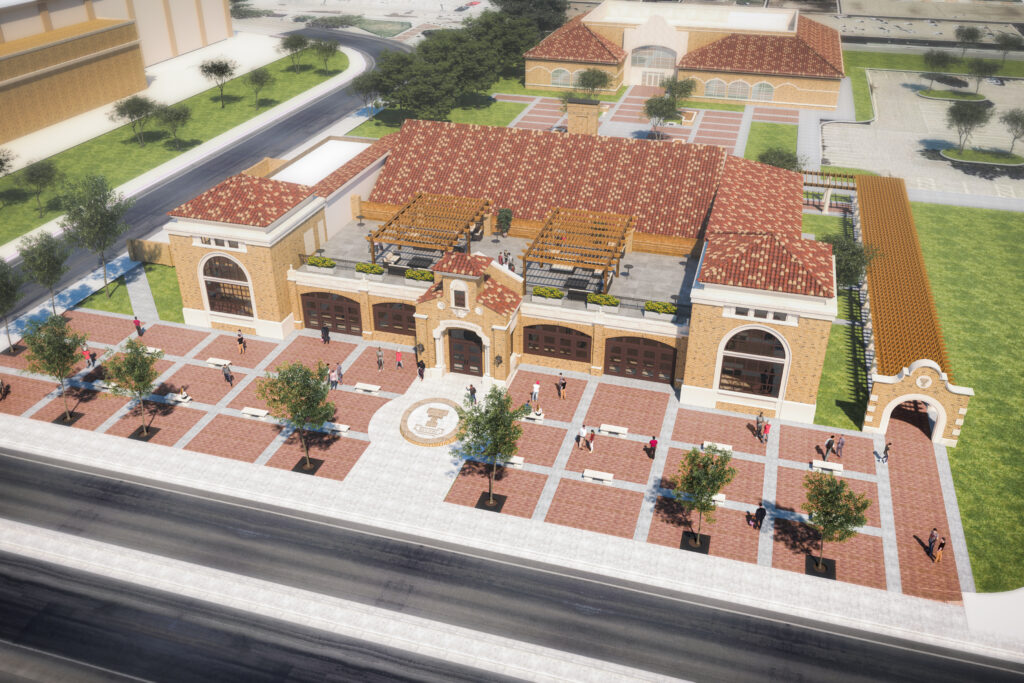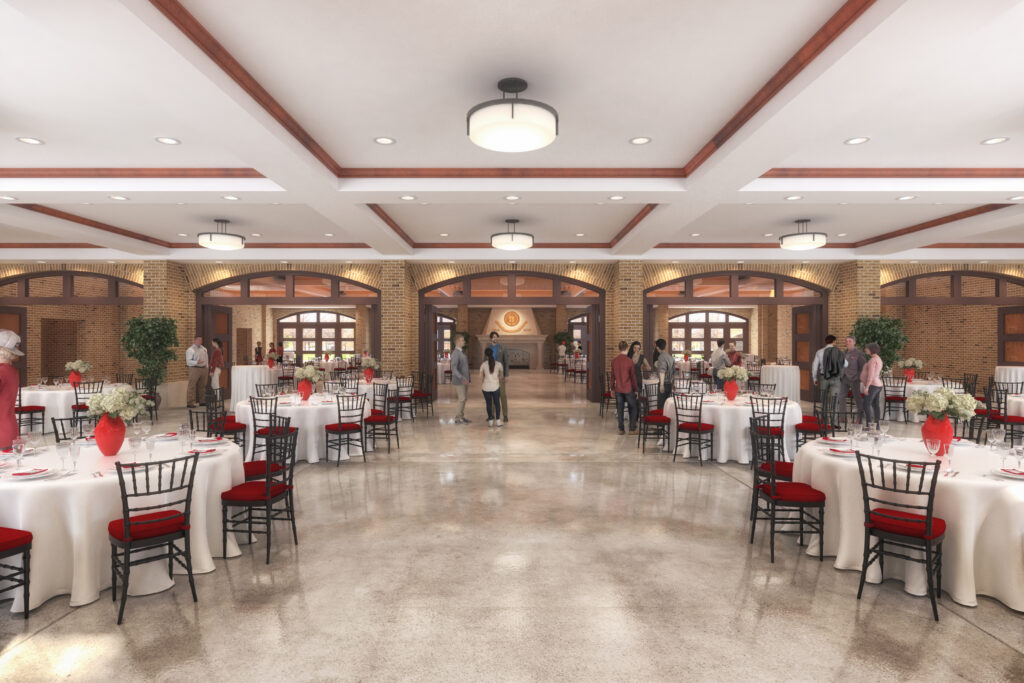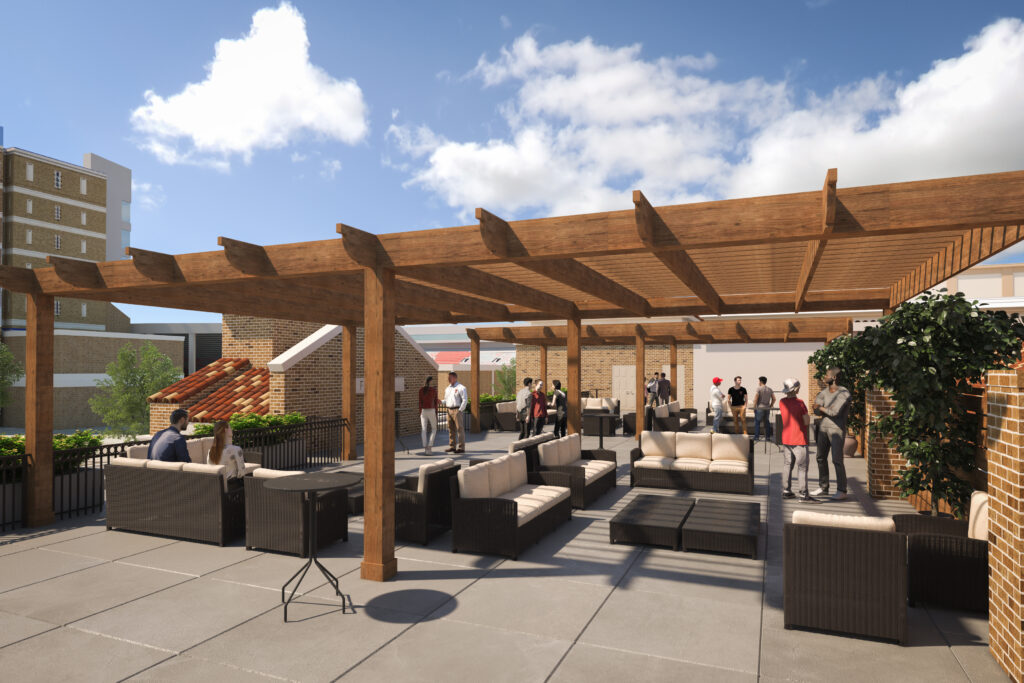
Texas Tech Frasier Alumni Pavilion
Designed by JDMA Architects, the 28,000 sq. ft. state-of-the-art facility maintains the beautiful Spanish architectural style of the existing structure and campus aesthetic, while providing additional indoor and outdoor meeting space. Additions to the expanded facility included a 4,200-square-foot event area with upstairs terrace, north and south entrance vestibules, an expanded catering kitchen and maintenance area, an enhanced sound system and additional restrooms.
The Project
Location: Lubbock, TX
Property Type: Higher Education
Architect: JDMA Architects
Deliverables: Animation Video, Still Renderings
3D Virtual Tour
Walkthrough the design of the 4200 sq ft addition of the Texas Tech Frazier Alumni Pavilion.



